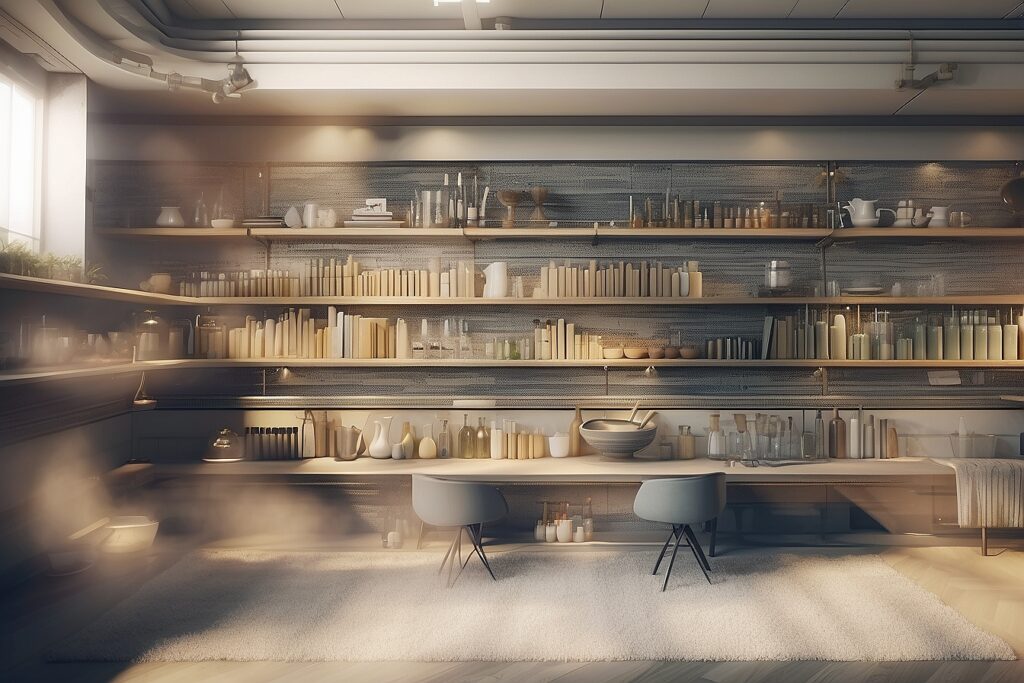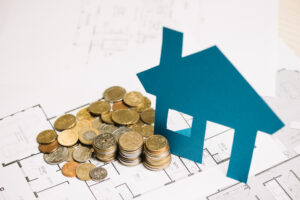
Exploring Pandemic Home Trends: What Stays and What Fades Away
Amidst the chaos of the COVID-19 pandemic, the pursuit of spacious homes became a fervent quest. People sought larger dwellings with ample land, envisioning spaces for home offices, gyms, and outdoor entertaining areas where social gatherings could be safely hosted.
While some trends birthed during the pandemic maintain their popularity, others are fading into obscurity alongside the concept of social distancing.
“Although the needs precipitated by the pandemic have evolved, many trends they sparked remain ingrained,” notes Mitchell Parker, a senior editor at Houzz, an online platform for home remodeling and design. “Homeowners are emerging from these challenging years with a fresh enthusiasm for vibrant, dynamic homes, characterized by color, pattern, texture, and optimism.”
According to Doris Pearlman, president of Possibilities for Design in Denver, the pandemic has instigated profound transformations in the housing landscape, reshaping the way people perceive and design their homes. “It’s altered the very essence of housing, and there’s no turning back,” she observes.
So, as we navigate this new era, which trends will persist, and which will vanish as swiftly as DIY face masks crafted from old T-shirts?
Embracing the Trend: Downsizing Homes in the Post-Pandemic Era
Amidst the pandemic’s confinement, the longing for spacious abodes was paramount for many individuals. However, as the dust settles from those tumultuous years, surging mortgage rates and persistent high home prices have rendered larger homes financially out of reach for numerous prospective buyers.
In response, builders have adapted by focusing on cost-effective solutions, offering smaller, more affordable housing options. Mikaela Arroyo, overseeing the New Home Trends Institute at John Burns Research & Consulting, notes that these homes have been streamlined to include only essential features, aiming to keep prices within reach for buyers.
Ali Wolf, chief economist at Zonda, highlights a notable shift in the size of new homes, indicating that they are now approximately 10% smaller (equivalent to 260 square feet) compared to pre-2020 standards.
“People’s preferences have evolved; they no longer prioritize expansive, open layouts,” explains Angela Visbeen, director of sales and marketing at Visbeen Architects. “Instead, there’s a growing demand for smaller yet smarter home designs.”
This shift toward downsizing reflects a broader trend in post-pandemic housing preferences, as buyers prioritize functionality and efficiency over excessive space.
Adapting to Change: The Emergence of Flexible Space in Modern Homes
With the shift towards smaller living spaces, homeowners are faced with the challenge of maximizing functionality within limited square footage. This has led to a growing demand for versatile “flexible space” designs, allowing occupants to customize their living environment according to their evolving needs and preferences.
“In previous years, homeowners sought separate guest rooms and home offices,” explains Ali Wolf, highlighting the traditional approach to home layout. “Now, with space constraints, it’s becoming more common to integrate multipurpose areas, such as a home office equipped with a Murphy bed.”
The concept of flexible space not only optimizes square footage but also enhances the adaptability of the home, catering to diverse lifestyles and activities. Whether utilized as a guest room, home office, or recreational area, these adaptable spaces reflect a pragmatic response to the evolving demands of modern living.
Balancing Openness with Privacy: The Evolution of Home Design
In the pre-pandemic era, open floor plans reigned supreme, with seamless transitions between living spaces. However, the prolonged periods of isolation experienced during the pandemic have prompted a shift in preferences, with more families now prioritizing private spaces within their homes.
The desire for solitude has led to an increased demand for designated areas where individuals can retreat and enjoy moments of seclusion. These spaces may include dens, offices with closing doors, man caves, or she sheds—areas designed to provide respite from the hustle and bustle of shared living spaces.
“Homeowners are increasingly interested in adaptable design elements that offer flexibility in creating temporary separations within open areas,” notes Mitchell Parker of Houzz. “Features such as living room dividers, shoji screens, and partition walls have seen a surge in popularity, serving to enhance privacy, reduce noise, and define distinct zones within an open floor plan.”
This trend reflects a growing emphasis on striking a balance between communal living and personal privacy, as homeowners seek to create environments that cater to both social interaction and individual relaxation.
Adapting Home Offices for Modern Workstyles: The Rise of Pocket Offices
As remote work continues to be a prevalent aspect of many people’s professional lives, the need for functional home office spaces remains steadfast. However, with the trend towards smaller home footprints, home offices are evolving to fit within more compact living spaces.
Enter the concept of “pocket offices,” a solution gaining traction among builders and contractors. These are intimate workspaces strategically placed within homes, often on the main floor, to maximize efficiency without sacrificing square footage.
“In response to evolving work habits, homeowners are becoming more open to the idea of flexible workspaces,” explains Angela Visbeen. “This shift away from traditional, separate home offices is reflected in the emergence of pocket offices, which offer versatility and adaptability.”
Unlike conventional home offices, pocket offices prioritize functionality over size, providing a dedicated area for work without the need for a fully enclosed space. These compact workstations offer a practical solution for individuals seeking a designated workspace within their homes while embracing the trend towards more flexible work arrangements.
As the demand for remote work continues to shape residential preferences, pocket offices represent a creative solution for accommodating professional responsibilities within the confines of modern living spaces.
The Decline of Home Gyms: A Shift in Middle-Income Housing Trends
While home gyms were once considered a coveted feature, especially in luxury residences, they are now losing favor in middle-income homes where space is limited and alternative fitness options are more appealing. The rise of Peloton bikes and other home exercise equipment was initially met with enthusiasm, but many homeowners are finding that these once-popular amenities are now gathering dust.
According to Mikaela Arroyo, Director of the New Home Trends Institute, this shift away from home gyms is a notable trend in today’s housing market. “Home gyms were a temporary solution during a time when access to public gyms was restricted. However, they have quickly become one of the first amenities to be eliminated as homeowners seek out alternative fitness options,” explains Arroyo.
With space at a premium in middle-income households, homeowners are opting to allocate their limited square footage to more versatile or communal areas. The appeal of returning to traditional gyms and fitness classes, where individuals can engage in social workouts and access a wider range of equipment, has contributed to the decline of home gyms.
As the housing market continues to evolve, the decline of home gyms underscores the importance of adaptable living spaces that cater to changing lifestyle preferences and prioritize functionality over niche amenities.
Embracing Nature: The Rise of Biophilic Design in Modern Homes
Throughout the pandemic, the concept of biophilic design gained significant traction as individuals sought to break free from the confines of indoor living. This trend, which blurs the boundaries between indoor and outdoor spaces, has not only persisted but has also become increasingly popular among homeowners, according to designers.
“We’re witnessing a fusion of indoor and outdoor living spaces,” explains Angela Visbeen, Director of Sales and Marketing at Visbeen Architects. “The integration of indoor-outdoor elements has become a prominent trend, regardless of geographical location. We’re observing this trend in Michigan as much as we’re seeing it in Florida.”
Homes are being designed with an emphasis on connecting with nature, incorporating features such as glass sliding doors, expansive windows, and phantom screens to maximize natural light and provide unobstructed views of the outdoors. Additionally, natural materials like wood and stone are being integrated into interior design schemes, while indoor plants and living walls are becoming common features, bringing a touch of the outdoors inside.
“It’s about getting back to basics, reconnecting with nature, and promoting health and wellness through access to fresh air and sunlight,” adds Visbeen.
As homeowners prioritize well-being and seek harmony with their surroundings, the adoption of biophilic design principles continues to shape the modern residential landscape, creating spaces that inspire tranquility and connection with the natural world.
The Growing Emphasis on Outdoor Living Spaces
The Ever-Growing Significance of Outdoor Living Spaces
Amidst the changing landscape of housing trends, one aspect remains constant: the heightened emphasis on outdoor living. Whether renting or owning, individuals are increasingly drawn to properties offering outdoor areas such as backyards or terraces. Homeowners, in particular, are embracing the potential of their outdoor spaces, transforming them into versatile extensions of their living environments.
According to Pearlman, outdoor spaces have emerged as pivotal features in modern living arrangements. Beyond mere backdrops, yards have evolved into functional extensions of indoor spaces, serving as venues for social gatherings, relaxation, and personal retreats.
The pandemic catalyzed this trend, prompting individuals to seek solace and recreation in their outdoor environments. Pergolas adorned with dining setups, furnished patios featuring cozy seating arrangements, and flourishing vegetable gardens gained popularity as people sought refuge within the confines of their own properties.
Visbeen highlights the transformation of outdoor areas from overlooked spaces to dynamic hubs of activity. Formerly mundane decks or patios are now perceived as untapped potential, with homeowners maximizing their utility through the addition of amenities like outdoor kitchens and dedicated entertaining or relaxation zones.
Bathroom Transformations: The Rise of Spa-like Retreats
Luxurious primary bathrooms, reminiscent of those found in upscale spas or hotels, experienced a surge in popularity in recent years. Homeowners sought tranquil spaces within their homes, turning bathrooms into sanctuaries for relaxation and rejuvenation, notes Pearlman.
While the trend for serene, spa-like bathrooms persists, there’s a shift towards integrating universal design elements aimed at facilitating aging in place, as reported by Houzz. This entails incorporating features like grab bars, nonslip flooring, and other modifications that enhance accessibility and safety, enabling individuals to remain in their homes comfortably for longer durations without external assistance.




Just wasting a time. Your ads are on my device