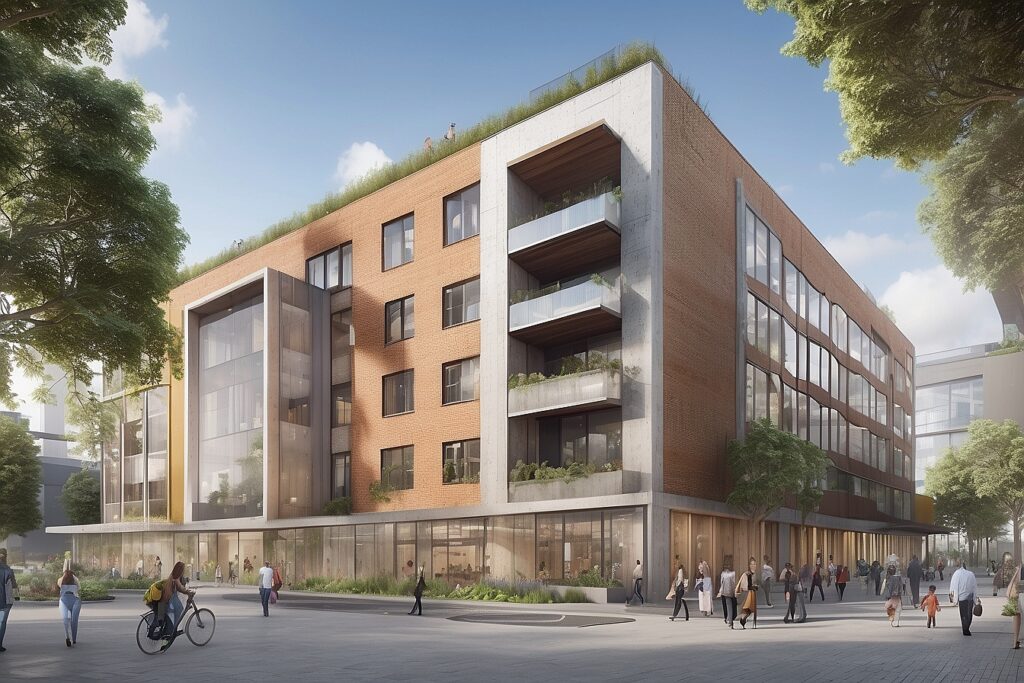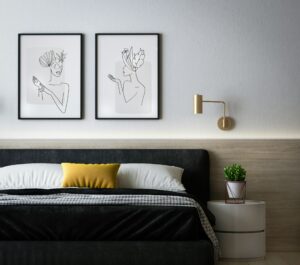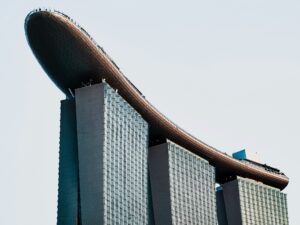
Nan Fung Group’s mixed-use development, AIRSIDE, is leading the way in sustainability with its innovative approach to urban farming. Situated within the mall premises, AIRSIDE hosts a 6,000 square feet urban farm known as AIR FARM, providing fresh produce to its tenants.
AIR FARM, located on the second floor of the shopping mall, boasts over 50 varieties of seasonal crops. In addition to catering to the needs of its F&B tenants, AIRSIDE also distributes the harvested produce to the wider community and charitable organizations.
This initiative aims to promote a low-carbon lifestyle and nature-based solutions to the public.
To further engage the public and tenants in sustainable practices, AIRSIDE regularly organizes urban farming workshops at AIR FARM.
These workshops serve as educational opportunities for both the public and tenants to learn about urban farming techniques and sustainability practices.
According to Billy Hui, Executive Director and Spokesman at Nan Fung Group, AIRSIDE embodies the concept of “wholeness,” advocating for the harmonious coexistence of humans and nature.
The architectural design and facilities of AIRSIDE are inspired by this vision, seamlessly integrating the complex with the natural environment.
Eco-haven
Demonstrating its unwavering commitment to sustainability, AIRSIDE allocates one-third of its site to lush green spaces.
Situated on the sixth floor, a sprawling rooftop garden showcases an array of tropical plants and indigenous flora, providing a serene retreat within the bustling urban environment.
In addition to its abundant greenery, AIRSIDE boasts a plethora of innovative facilities that contribute to its sustainability credentials.
These include Hong Kong’s pioneering Automatic Refuse Collection System and smart bicycle parking system, as well as the largest office building monocrystalline PV farm and walkable PV.
Moreover, with 850 car parking spaces equipped with electric vehicle (EV) charging facilities, AIRSIDE promotes eco-friendly transportation options for its occupants.
Setting a new standard for sustainable development in Hong Kong, AIRSIDE is also the first commercial project in the city to adopt the Electrical and Mechanical Services Department’s (EMSD) Kai Tak District Cooling System (DCS).
“We take immense pride in AIRSIDE’s achievements, having garnered seven prestigious sustainable building certifications, including Platinum WiredScore and SmartScore Certifications, as well as WELL Core Platinum, among others,” remarked Hui.
Net Positive Pledge
AIRSIDE extends its commitment to sustainability by actively involving its tenants in the journey towards creating a more sustainable and low-carbon society.
Through its tenant engagement initiative, known as the “Net Positive Lease,” AIRSIDE collaborates with tenants, employees, and community partners to foster sustainability initiatives.
Participating tenants who pledge to uphold the “Net Positive Pledge” receive a range of incentives and benefits. These include management fee incentives, enhanced marketing exposure, priority access to eco-provisions and programs, and more.
“[The initiative will] mobilize tenants to achieve sustainability goals alongside the [Nan Fung Group],” stated Hui.
Among the tenants at AIRSIDE who have committed to the “Net Positive Pledge” are city‘super, SoHo House, AEON (Tseung Kwan O Store), Café de Coral Group and its restaurants, The D. H. Chen Foundation, and Groupe SEB.
Leisure, culture, and green living
AIRSIDE sets itself apart by seamlessly blending leisure, culture, and green living lifestyles, creating a unique experience for both customers and visitors all under one roof.
The expansive multi-storey shopping mall boasts 700,000 sq. ft. of retail space and houses over 60 F&B outlets to cater to diverse tastes.
Emphasizing its commitment to arts and culture, AIRSIDE dedicates over 10,000 sq. ft. of its space to artistic expression. Within the mall, visitors can explore 18 pieces of permanent and digital artwork, adding to the vibrant ambiance.
A highlight of the cultural offerings is the Gate 33 Gallery, a 3,000 sq. ft. space on the third floor curated by AIRSIDE’s professional team. Here, art and cultural exhibitions provide enriching experiences for visitors.
Among the notable artworks within AIRSIDE is the largest painting by emerging Hong Kong artist Wong Chun-hei on the 6th floor, capturing the iconic Lion Rock scenery as seen from the mall.
Additionally, renowned artist To Wun’s interactive art installation, inspired by the lion head in traditional lion dance, adds an engaging touch to the space.
AIRSIDE also features works by contemporary ink painter Koon Wai Bong and illustrator Onion Peterman, further enhancing its artistic ambiance.
Highlighting the connection between nature and art, the late photographer John Fung’s masterpiece, showcasing bird flight patterns, symbolizes the harmony between avian life and AIRSIDE.
Additionally, photographer Tugo Cheng’s aerial photographs capture the cultural heritage of the Kai Tak area, while Poon Chi-hung documents the area’s transformation over the years through his lens.
According to Hui, “These diverse artworks and captivating photographs enrich the AIRSIDE experience, offering visitors a glimpse into the cultural tapestry of the Kai Tak district.”
A Tribute to Textiles
AIRSIDE’s architectural design pays homage to the textile industry, infusing the essence of fabric craftsmanship throughout the entire structure. Snøhetta, the architectural firm responsible for AIRSIDE’s design, elaborates on this concept on its website.
The exterior of AIRSIDE showcases a facade adorned with gently curved fluted glass, reminiscent of the graceful folds of fabric. This design choice aims to evoke the elegance and fluidity of textile drapery.
Inside the tower lobby, visitors are greeted by a bespoke lighting installation featuring a weave-like pattern that extends across the ceiling.
The building’s overall form, characterized by chamfered slices, is a subtle nod to the intricate processes of tearing and cutting involved in textile manufacturing.
Furthermore, the retail atrium within the mall boasts spandrels adorned with a custom-designed woven textile crafted from recycled plastic, repurposed from over 100,000 post-consumer bottles.
This sustainable approach to design highlights AIRSIDE’s commitment to environmental responsibility.
Snøhetta describes the pedestrian landscape and plaza designs as inspired by folds generated from the twisting of the building masses on the urban fabric.
The gently sloping walkways and plazas meander through the project, creating inviting pedestrian spaces adorned with a variety of plant species, many of which are native to the region.
Overall, AIRSIDE’s architectural tribute to textiles serves as a testament to the fusion of art, sustainability, and innovation within its design ethos.




mexico pharmacies prescription drugs
http://cmqpharma.com/# medicine in mexico pharmacies
pharmacies in mexico that ship to usa
purple pharmacy mexico price list: mexican online pharmacy – medicine in mexico pharmacies
medicine in mexico pharmacies
https://cmqpharma.online/# mexican online pharmacies prescription drugs
mexican mail order pharmacies
buying prescription drugs in mexico online: mexico drug stores pharmacies – mexican pharmacy
indian pharmacies safe buy prescription drugs from india buy prescription drugs from india
purple pharmacy mexico price list: mexican drugstore online – pharmacies in mexico that ship to usa
https://foruspharma.com/# medication from mexico pharmacy
canadian pharmacy no scripts canada pharmacy online adderall canadian pharmacy
purple pharmacy mexico price list: mexican drugstore online – buying from online mexican pharmacy
https://canadapharmast.online/# canadian medications
canadian pharmacy scam: canada cloud pharmacy – my canadian pharmacy
buying prescription drugs in mexico: mexican pharmacy – mexico pharmacy
canadian pharmacy onlinepharmaciescanada com buy prescription drugs from canada cheap
mexico pharmacies prescription drugs: mexican border pharmacies shipping to usa – п»їbest mexican online pharmacies
northern pharmacy canada: canadian pharmacy no scripts – canadian pharmacy online reviews
mexican online pharmacies prescription drugs: п»їbest mexican online pharmacies – buying from online mexican pharmacy
http://foruspharma.com/# mexico drug stores pharmacies
http://clomiddelivery.pro/# can you get generic clomid without insurance
http://clomiddelivery.pro/# where buy generic clomid without rx
https://paxloviddelivery.pro/# paxlovid india
paxlovid for sale: Paxlovid buy online – Paxlovid buy online
https://amoxildelivery.pro/# where can i buy amoxocillin
https://paxloviddelivery.pro/# paxlovid pharmacy
https://paxloviddelivery.pro/# paxlovid covid
https://clomiddelivery.pro/# where to get clomid prices
can i order generic clomid without a prescription: clomid price – get clomid online
http://paxloviddelivery.pro/# п»їpaxlovid
paxlovid covid: paxlovid generic – paxlovid covid
https://paxloviddelivery.pro/# Paxlovid over the counter
paxlovid generic: paxlovid for sale – paxlovid generic